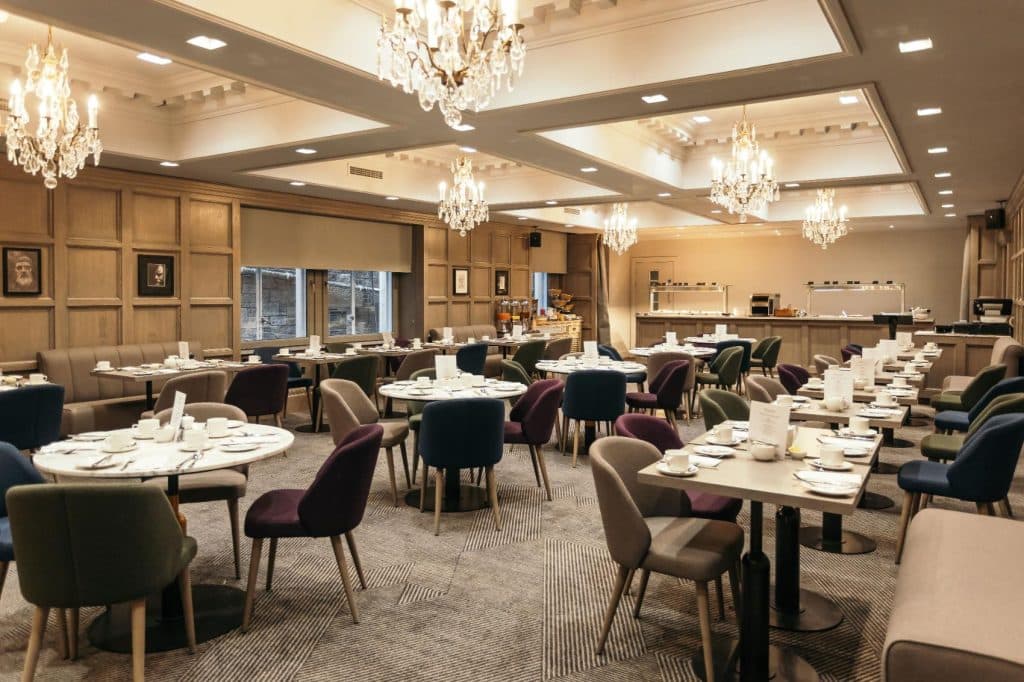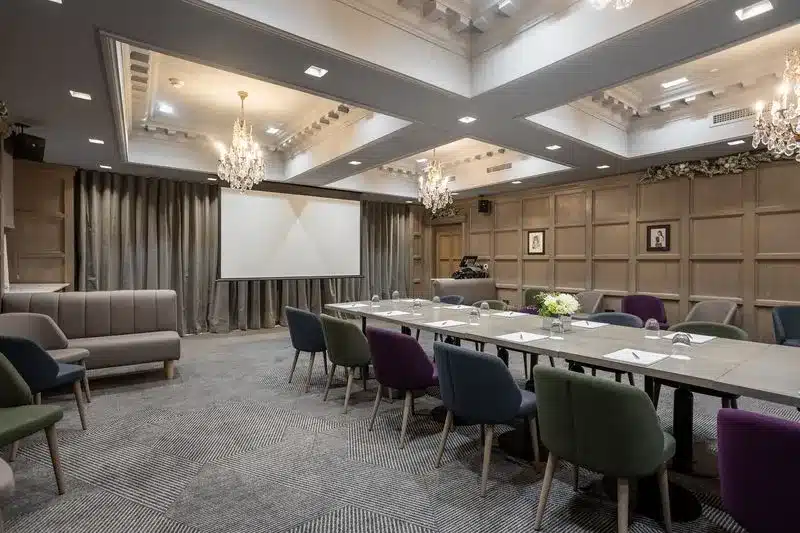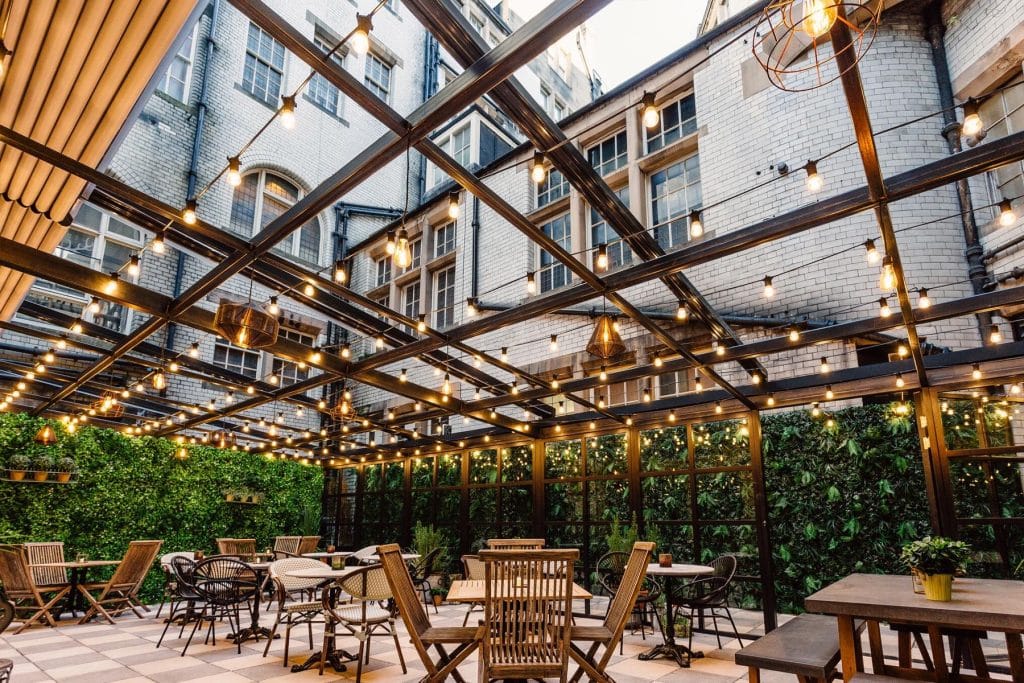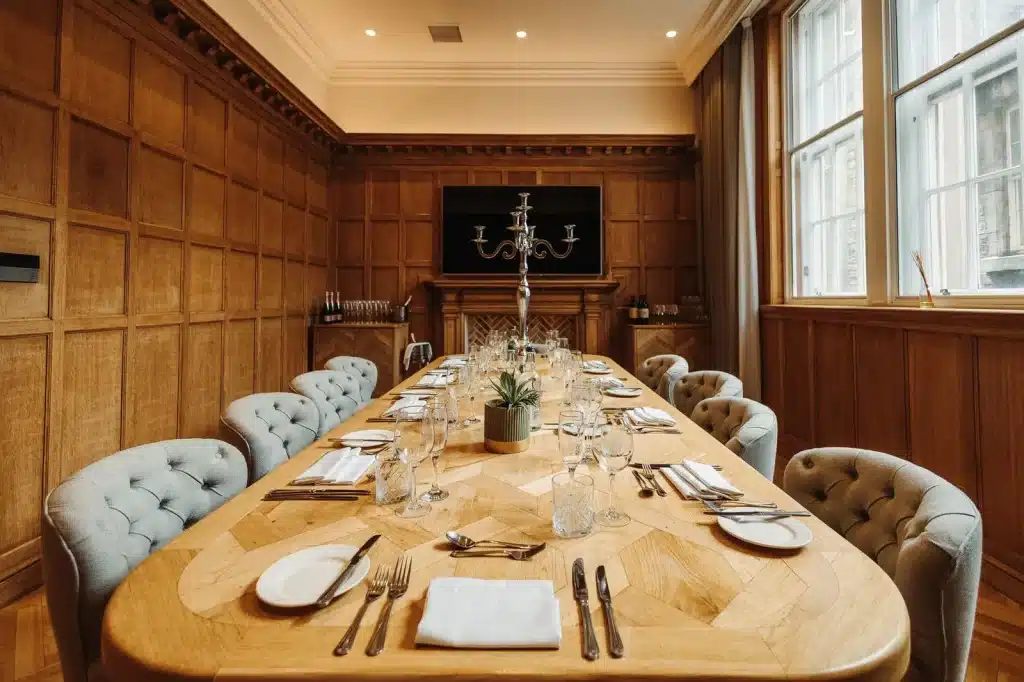The Scott

645 sq ft 2.44 m Capacity 20-50 The Scott is a beautifully atmospheric space which has recently been fully refurbished to the very highest of standards. A fully flexible room, it lends itself to a wide variety of different uses. With ceiling to floor wood panelling and large windows to one side of the room […]
The Jura

645 sq ft 2.44 m Capacity 20-50 The Jura Suite is a lovely space which has also been recently restored and refurbished. Allowing for all the intimacy required for board meetings and special dinners, without any of the stuffiness or lack of character. With full natural daylight, the room also features wood panelling and is […]
The Fettercairn & Garden Suite

1808 sq ft 2.44 m Capacity 50-180 The hugely flexible Fettercairn Suite has been newly designed and built, making it one of the most adaptable and well finished private event spaces in the city. It benefits from an engineered timber floor and classic wood panelling in a neutral finish. Immediately adjacent, this suite also benefits […]
The Boardroom

193 sq ft 3.5 m Capacity 10 Retaining almost all of its original features, including wood panelling and fireplace, this room is where the newspaper Editor would liaise with his team in order to finalise the publication for print. With a wall mounted flat screen television and everything you need to get connected, it is […]



